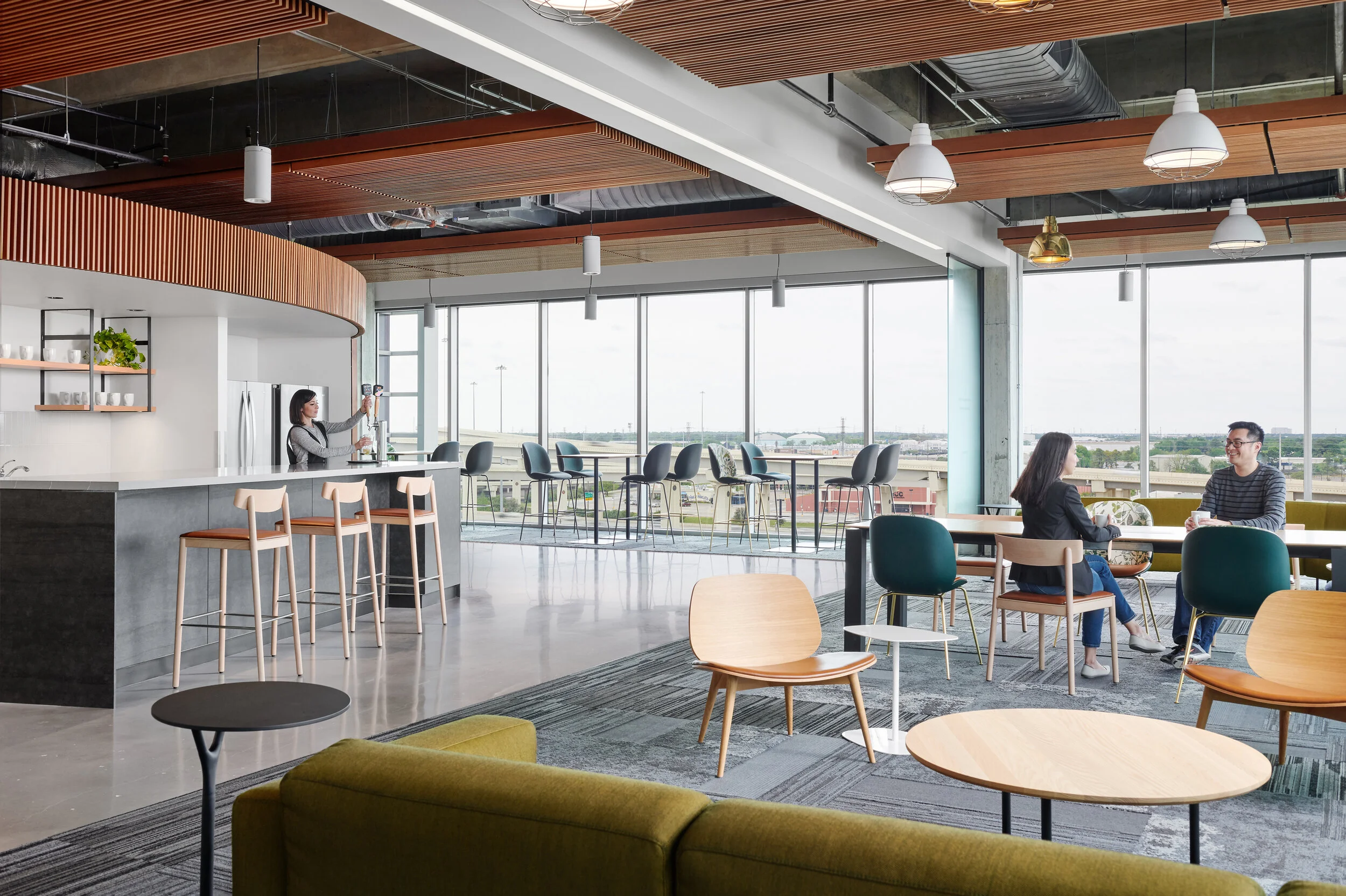For some time now, I’ve been sharing some timelapses of my post-production process on Instagram as a way to share a peak behind the scenes at what my process looks like after a shoot has been completed and moves into the computer. As camera technology has evolved, so too have the techniques that many of use to create the final product that the world sees. Throughout the development of my career, I have benefited greatly from other photographers willingness to share their techniques and processes, whether it be through online tutorials, informal conversations or working together in person via workshops or assisting. I am creating this channel as an outlet to give a little more insight into my own process in effort to help other photographers who may find it useful and also to allow those outside of our industry to see some of what is often a largely hidden aspect of our job, despite being crucial to creating our end product. Outlets such as online forums, in person meetups and social media platforms like Instagram have allowed architectural and interior photographers to be connected like never before and I continue to be amazed at the camaraderie we have developed across the globe that offers tons of encouragement and ways to evolve within our business. Hopefully this channel can help to add to that sense of community and openness in some small way.
For this first video, the image is of an entry vestibule of the new Whole Foods offices in Austin, Texas designed by IA Interior Architects. The space was very tight, resulting in a rare interior shot using a very wide angle in order to capture the important elements of the design that myself and the design team wanted to showcase. The scene has several challenging aspects to it that anyone who photographs commercial interiors will be very familiar with including challenging reflections, several interconnected spaces, varying light sources and of course, those pesky exit signs. As far as staging and preparation goes, the shot was fairly simple, requiring only minimal staging of the furnishings in the main break area beyond the glass doors and a chair in the phone room. Since most of the items in the lobby are relatively fixed, we just had to tweak a few things so they looked right in camera and then were off to the races to capture the space.
Since this is the first video in the series, I thought I would give a little insight on the process we use when we’re on set in order to answer some questions that I’m sure will come up. Generally speaking, when approaching a commercial interior space, the first thing we do after identifying the angle that best describes a space we are capturing is to stage any existing or temporary furniture and objects so they look best in camera. This can often be meticulous work and requires an understanding of how objects relate to one another and how people might interact with them in an image while not causing distractions or clutter. Once this is complete, we will run through a series of frames using ambient light, sometimes employing techniques to control the available light so that we can get the best result. After that is when we’ll usually bring in artificial lighting if needed to clean up unwanted color casts, better shape objects and sometimes create daylight when it’s not there. The next and last step is to bring in models when they are being used, which is a great way to give a space some life while also showing the scale and intended use. With this and subsequent videos, I hope to shed some light on how I then bring all of these pieces together to create a final image. For a little more insight on my process, visit my interview with Veeral Patel with AP Almanac.


